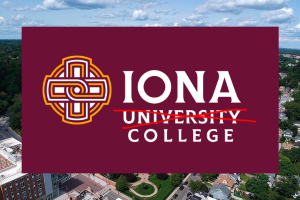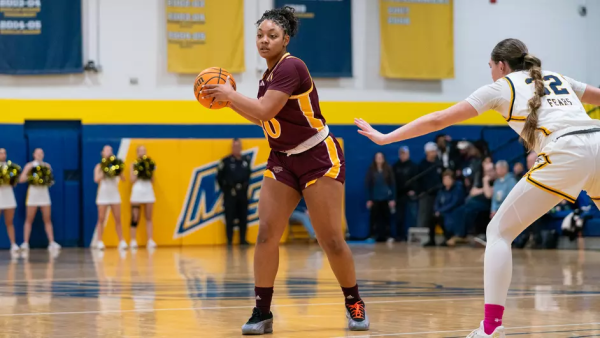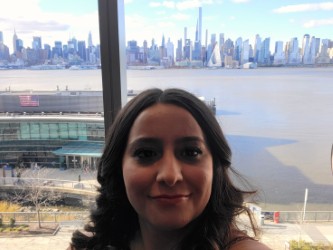Master planning discusses potential updates, expansions to campus buildings
October 16, 2013
Two Master Planning updates were held in Romita Auditorium Oct. 7 to showcase the progress and ideas of the Master Plan to students, faculty and the New Rochelle community.
The Master Plan is a key part of Iona’s future and re-branding as a college.
The plan outlines changes to the campus, buildings, facilities and dormitories over a span of ten years.
“We are not looking at detailed designs right now, we are just looking at concepts,” said Michael DiNardo, architect for The Collaborative, a company that specializes in helping organizations with master planning.
Some of the concepts discussed include the recent purchase of the land that currently houses Cannone’s Pizza.
Many ideas on what the college will do with that land have surfaced, including building a new dormitory or adding a plaza that would serve as social space.
The speakers stressed that Iona did not close Cannone’s. After the death of Mr. Cannone, the family was looking to close the popular pizza joint or sell it.
Iona is hoping to have someone come in and take over running it in the mean time.
One of the biggest problems brought up in the Master Planning update was a need for more social space inside places such as the LaPenta Student Union, academic halls like Doorley, and more grassy areas outside.
“We are hoping to create lounge areas that would allow space for students and faculty to gather after class,” said DiNardo.
A concept drawing of a lounge area within Doorley showed a sitting area complete with tables, couches, and carpeting.
In addition to those topics, changes and upgrades were discussed for residential halls, classrooms and academic buildings, athletic facilities, parking, office space, and building access for those with disabilities.
Renovations to residence halls, including an additional hall, were discussed.
More social space within the halls, elevators added to Rice Hall, and cell phone service to the basements were brought up.
Classrooms would get an update with new chairs, new paint colors, and even a potential new set up of group tables instead of individual desk-chairs.
Specific departments that were discussed for upgrades were the computer science, mass communication, and general sciences departments.
These departments would receive upgrades to their current labs, or additions of new labs.
The black box theater located on the second floor of Doorley Hall would move locations and get a major upgrade.
Where the theater would move to is still being discussed.
Athletic facilities all around campus would also receive a major upgrade.
“It is important that our athletic facilities look like Division I facilities,” said Philip Enderle, landscape architect for The Collaborative.
Mazzella Field would receive field lights and an upgrade to the press box, the Rice Oval softball field would receive an overall upgrade in appearance, and the Hynes Athletic Center would get an updated look, as well as the inclusion of 1,000 more seats.
Later in the evening, a second meeting was held for the New Rochelle community to see the progress in the Master Plan and to voice their concerns and opinions.
One of the concerns that was raised was that Iona wants to “buy up” North Avenue.
However, Iona wants to partner with the community and with developers to make North Avenue a lively place in New Rochelle.
“We want to bring North Avenue alive. The best way to do this is to have Iona and developers work together,” said Nick Williams, President of the Halcyon Park Neighborhood Association.
No cost or date has been established for when these ideas will be turned into concrete plans.
However, Iona has already taken small steps to improve the campus.
The inclusion of maps of the campus and the Iona banners on the lampposts are all changes that will help with the re-branding of the college.







